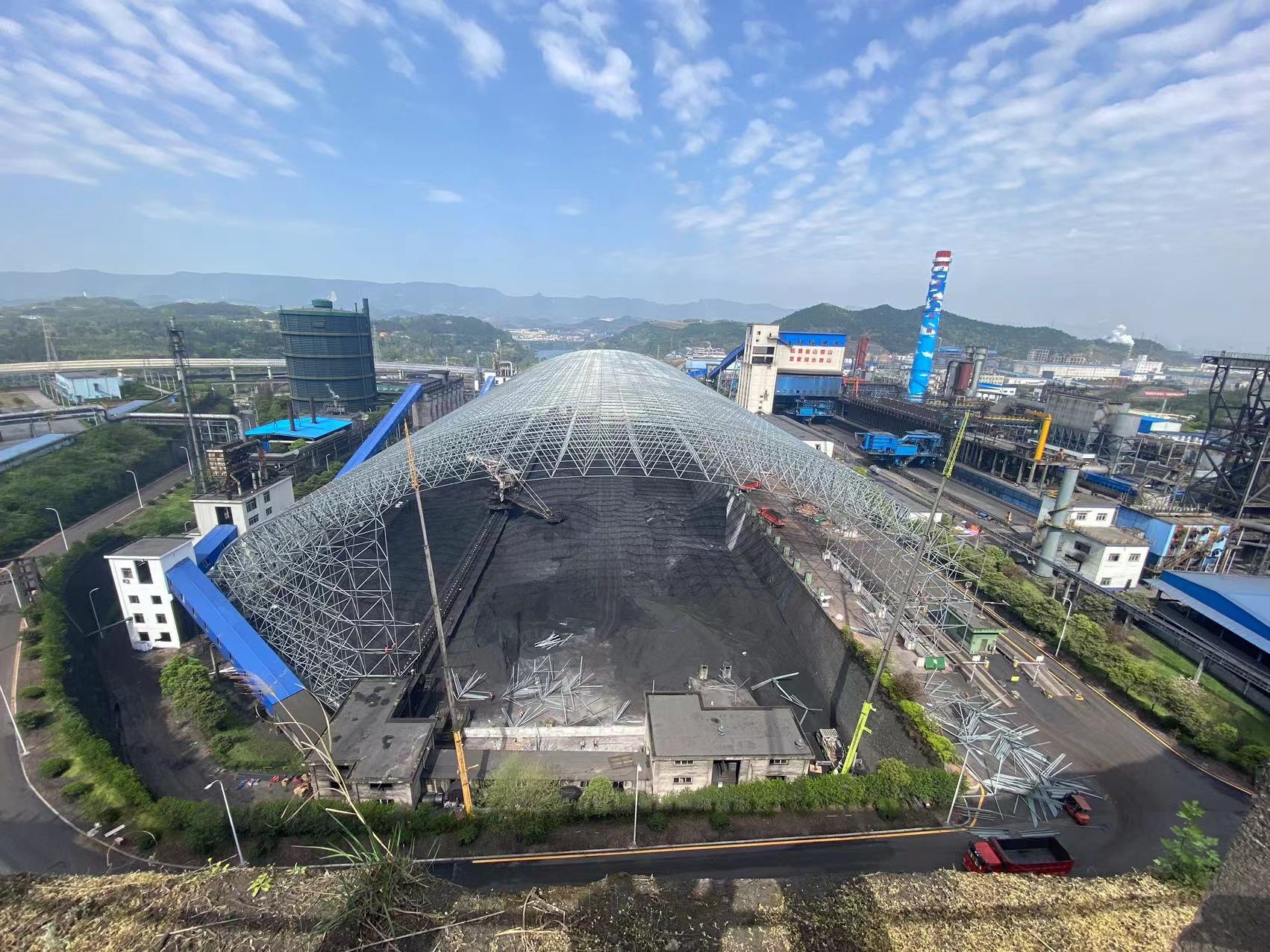
Space Frame system
As a leading manufacturer of space frame systems, we offer customized, high-quality solutions for large-scale projects, providing comprehensive support from design to installation.
A space frame is a three-dimensional structural system made up of interconnected elements that create a rigid, stable framework. Known for its exceptional load-bearing capacity and spatial efficiency, this type of structure is widely used in contemporary architecture and engineering.
Typically, space frames consist of triangular or tetrahedral units, which are interconnected by nodes to form a robust lattice. The triangular shape plays a crucial role in the stability of the frame, as it is inherently rigid and ensures the even distribution of loads throughout the entire structure. This makes space frames highly resistant to deformation, allowing them to withstand significant forces like wind, snow, and seismic activity.
Space frames are especially popular in large-span buildings such as sports arenas, exhibition halls, and airport terminals. They enable vast open spaces without the need for numerous internal columns, offering greater flexibility in the design and use of interior space. Furthermore, space frames can be constructed from various materials—steel, aluminum, or even composite materials—depending on the specific requirements of the project. Their modular design also streamlines fabrication and assembly, making space frames a preferred choice for modern construction projects.
Space Frames for Innovative Structural Solutions
Our space frame systems provide robust, efficient, and versatile solutions for large-span structures. Perfect for sports arenas, exhibition halls, and airports, space frames offer superior load-bearing capacity and flexibility. Made from high-quality materials, they ensure durability and performance under various environmental conditions.
-
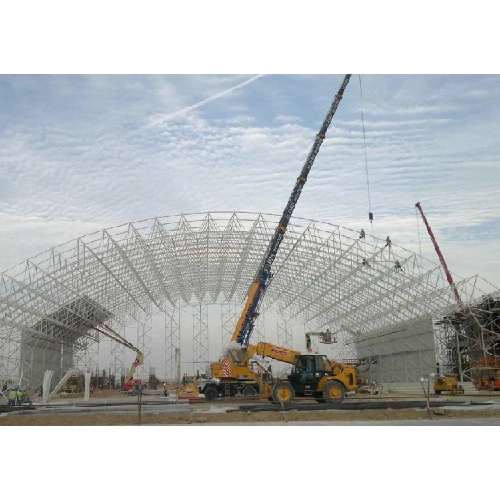 Seismic Performance: Are Space Frames Earthquake Resistant?Space Frames have become increasingly popular in modern construction due to their ability to provide large, clear spans with minimal material use. These three-dimensional lattice structures are commonly used in sports arenas, airports, exhibSpace Frame
Seismic Performance: Are Space Frames Earthquake Resistant?Space Frames have become increasingly popular in modern construction due to their ability to provide large, clear spans with minimal material use. These three-dimensional lattice structures are commonly used in sports arenas, airports, exhibSpace Frame -
 Corrosion Protection for Steel Structures in Coastal Areas: The Role of Space FramesSteel structures are widely used in the construction of large-span buildings due to their strength, durability, and versatility. However, in coastal areas, steel structures face a major challenge: corrosion. The consSpace Frame
Corrosion Protection for Steel Structures in Coastal Areas: The Role of Space FramesSteel structures are widely used in the construction of large-span buildings due to their strength, durability, and versatility. However, in coastal areas, steel structures face a major challenge: corrosion. The consSpace Frame -
 Factors Affecting the Cost per Square Meter of Space FramesSpace Frames are a popular structural solution used in large-span architecture, offering a combination of strength, flexibility, and cost-effectiveness. These structures are often chosen for their ability to cover vast areas with minimal matSpace Frame
Factors Affecting the Cost per Square Meter of Space FramesSpace Frames are a popular structural solution used in large-span architecture, offering a combination of strength, flexibility, and cost-effectiveness. These structures are often chosen for their ability to cover vast areas with minimal matSpace Frame -
 Double-Layer vs. Single-Layer Space Frames: How to Choose?Space Frames are widely recognized for their strength, versatility, and ability to span large areas without the need for interior columns. These three-dimensional structures, made up of interconnected struts and nodes, are used in a variety oSpace Frame
Double-Layer vs. Single-Layer Space Frames: How to Choose?Space Frames are widely recognized for their strength, versatility, and ability to span large areas without the need for interior columns. These three-dimensional structures, made up of interconnected struts and nodes, are used in a variety oSpace Frame -
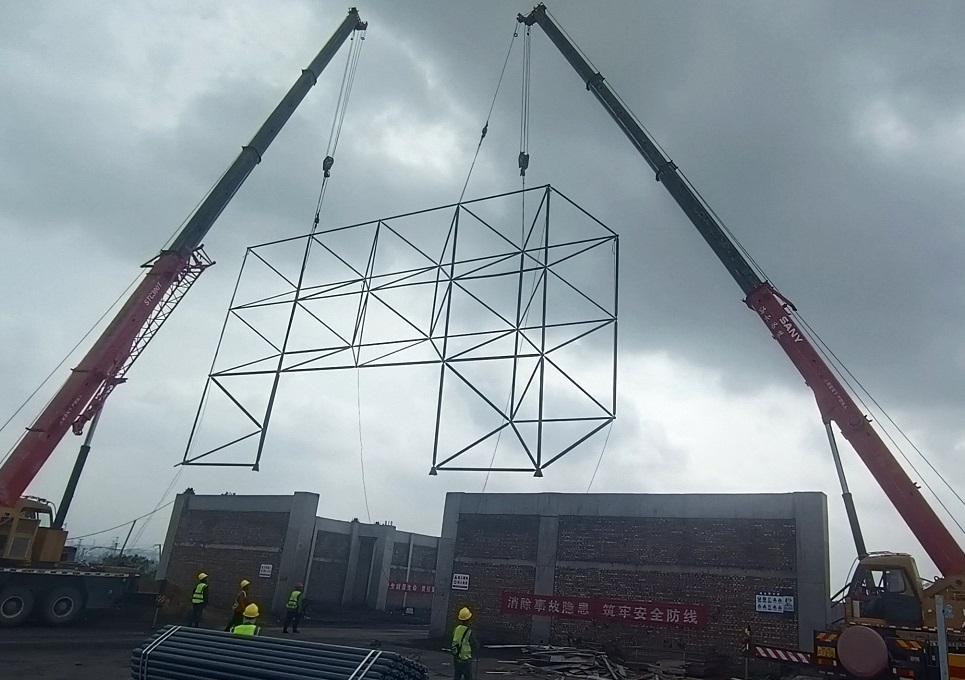 1.Space Frame Structure Parameters(1)Structural Type: Bolt-sphere joint square pyramid space grid, enclosed structure, multi-point column supports at lower chord1.(2)Plan Dimensions: 771m × 161m, floor area 124,000 m²2.2.Load Values(1)Additional Load: 0.30 kN/m²(2)Live Load: 0.50 kN/m²(3)SSpace Frame
1.Space Frame Structure Parameters(1)Structural Type: Bolt-sphere joint square pyramid space grid, enclosed structure, multi-point column supports at lower chord1.(2)Plan Dimensions: 771m × 161m, floor area 124,000 m²2.2.Load Values(1)Additional Load: 0.30 kN/m²(2)Live Load: 0.50 kN/m²(3)SSpace Frame -
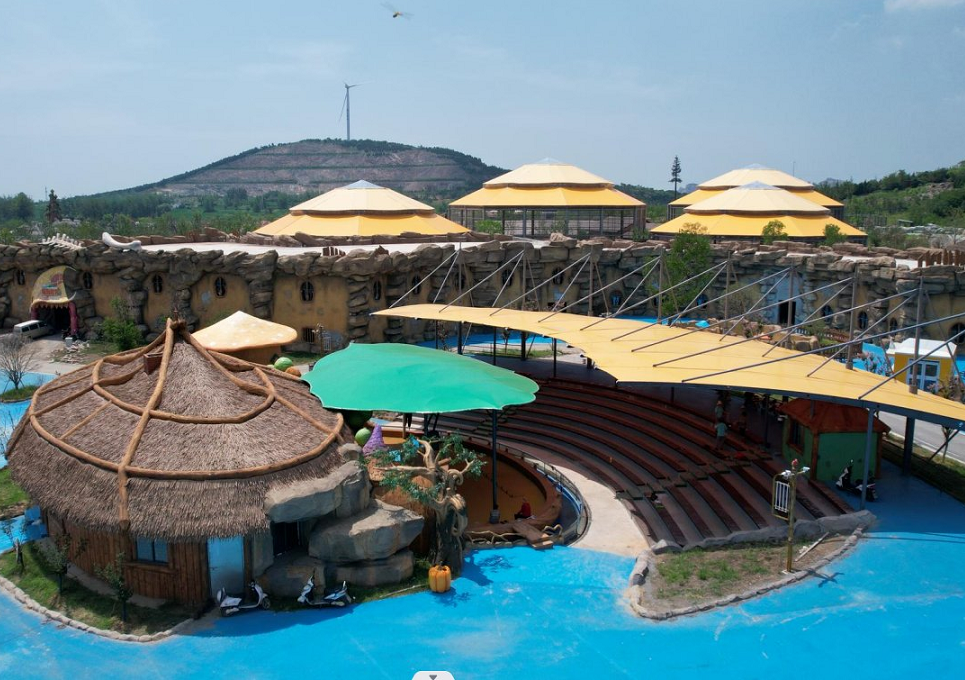 Big Circus Arena (85-meter-diameter spherical shell space frame + aluminum-magnesium-manganese roof - projection area of 5,675㎡), Africa Impression Pavilion (4 sets of 40-meter span octagonal spherical shell space frames - projection area of about 5,500㎡), Ocean Theater (truss + membrane structure,Space Frame
Big Circus Arena (85-meter-diameter spherical shell space frame + aluminum-magnesium-manganese roof - projection area of 5,675㎡), Africa Impression Pavilion (4 sets of 40-meter span octagonal spherical shell space frames - projection area of about 5,500㎡), Ocean Theater (truss + membrane structure,Space Frame -
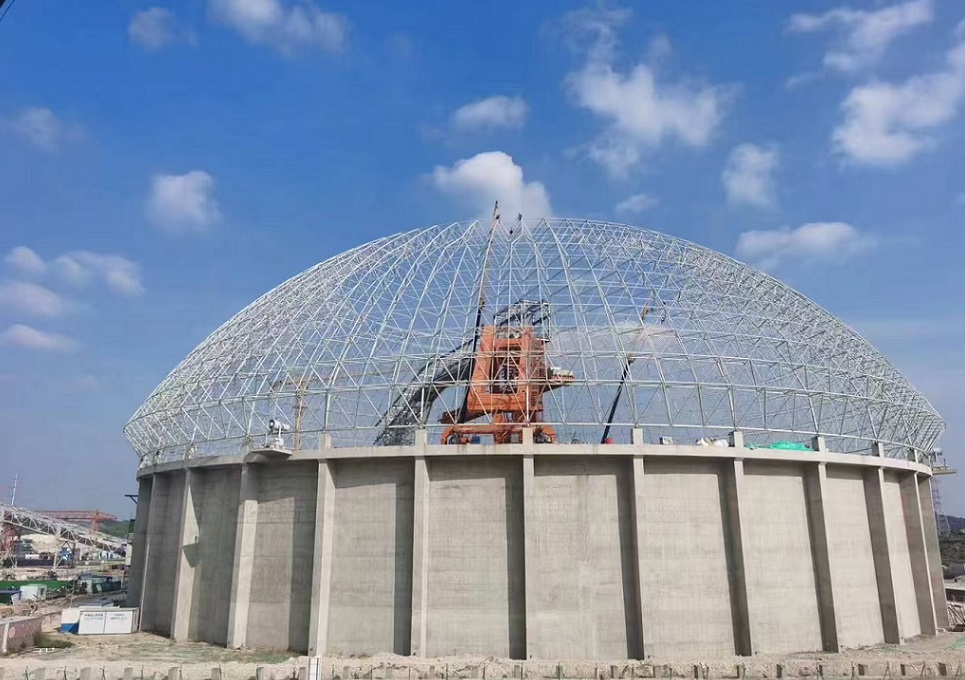 I. Project Background and Positioning1. Project BackgroundThis project is an environmental protection facility supporting the petrochemical industrial park. It aims to reduce dust pollution through a full steel space frame enclosure renovation of the coal yard, enhance the power plant’s enviroSpace Frame
I. Project Background and Positioning1. Project BackgroundThis project is an environmental protection facility supporting the petrochemical industrial park. It aims to reduce dust pollution through a full steel space frame enclosure renovation of the coal yard, enhance the power plant’s enviroSpace Frame -
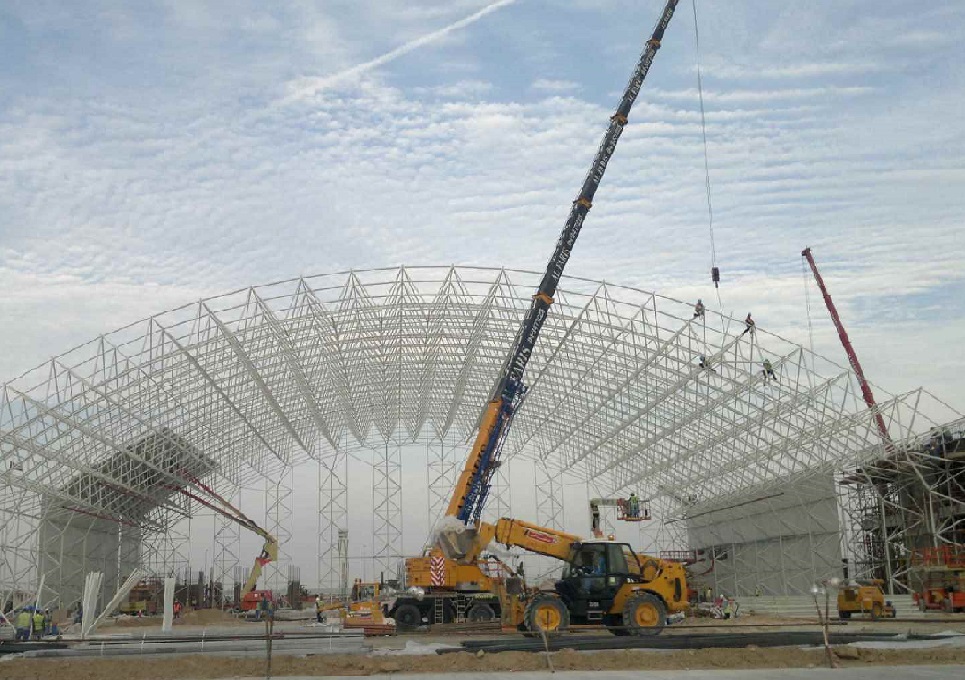 Space frame structures, particularly steel space frame structures, have become increasingly popular in hangar projects due to their unique combination of strength, versatility, and efficiency. Application in Hangar ProjectsHangars require large, open spaces to accommodate aircraft and other vehiclesSpace Frame
Space frame structures, particularly steel space frame structures, have become increasingly popular in hangar projects due to their unique combination of strength, versatility, and efficiency. Application in Hangar ProjectsHangars require large, open spaces to accommodate aircraft and other vehiclesSpace Frame
Advantages of Space Frame Structures
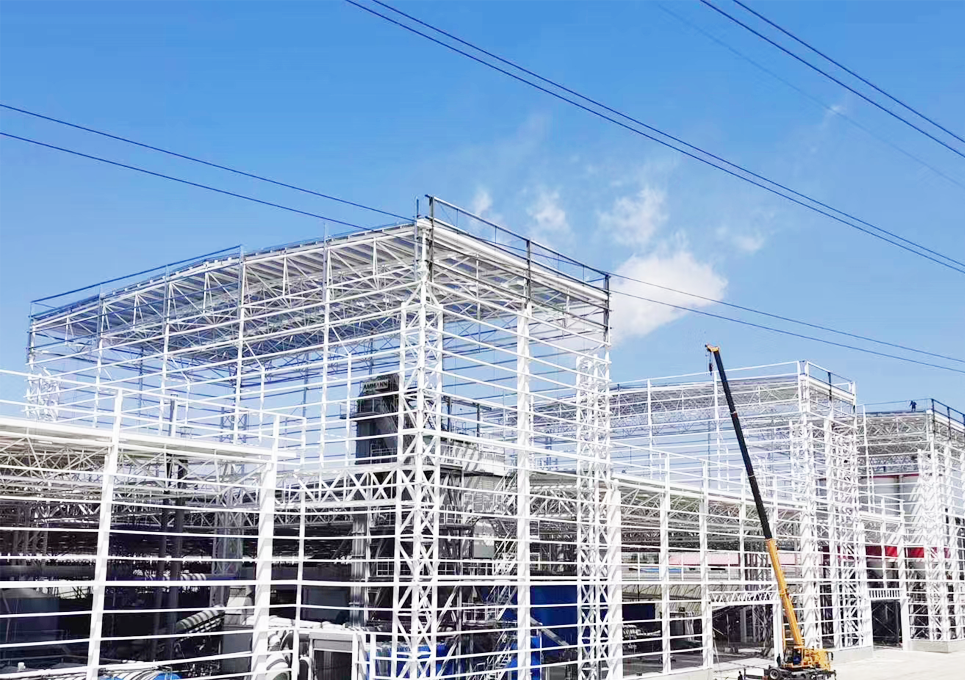
Cost Efficiency: By reducing the need for internal columns and offering faster assembly, space frames can lower both construction and maintenance costs.
Large-Span Capabilities: Ideal for structures requiring wide, open spaces, such as airports, sports arenas, and exhibition halls, without compromising on structural integrity.
Seismic Resistance: The inherent stability of space frames makes them highly resistant to seismic forces, ensuring the safety of buildings in earthquake-prone regions.
Design Flexibility: Space frames allow for creative architectural solutions with large, uninterrupted interior spaces, which can be aesthetically pleasing while maintaining functional integrity.
Sustainability: The lightweight nature of space frames leads to reduced material usage, making them a sustainable choice for modern construction projects.
Key Features of Space Frame Structures

Efficient Load Distribution
The triangular structure allows for the even distribution of loads, providing stability even in the most demanding environments.

Lightweight Yet Strong
Despite their strength, space frames are lighter compared to traditional solid structures, making them easier to assemble and transport.
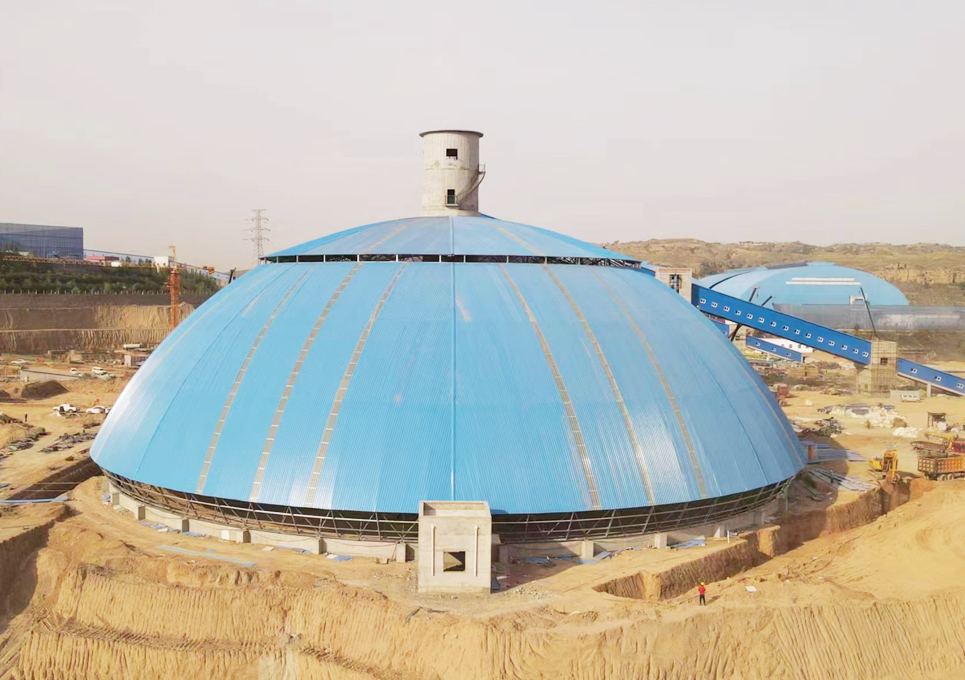
Modular Design
Space frames are customizable and modular, allowing for easy scalability and flexibility in design.

Aesthetic Flexibility
Their open design allows for large spans without internal supports, making them ideal for buildings that require an unobstructed interior.
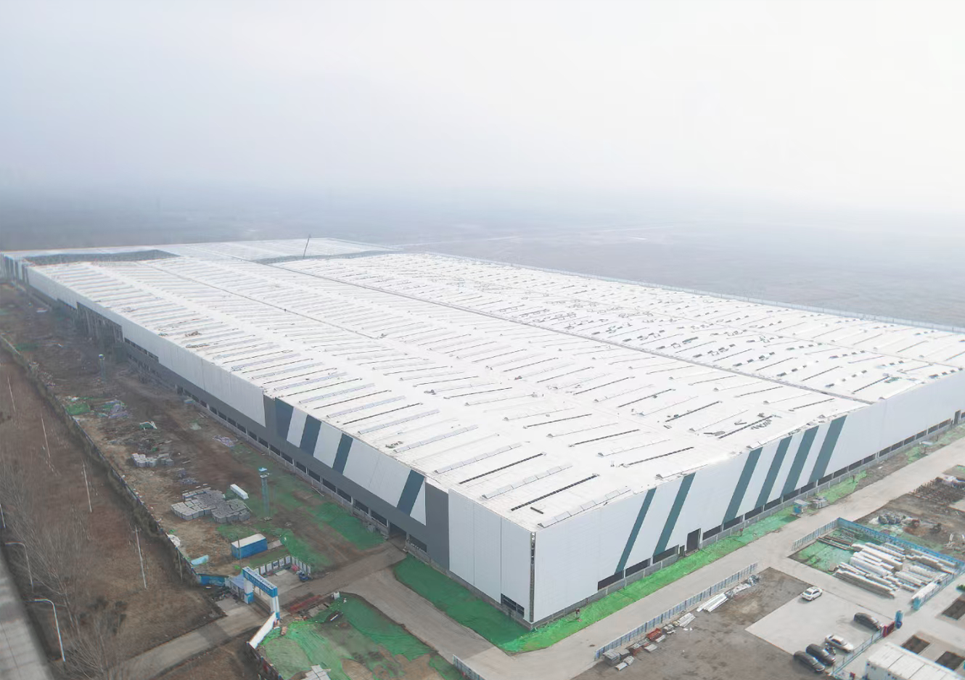
Durability
Space frames are designed to withstand a variety of environmental conditions, including seismic forces, snow loads, and heavy winds.
Applications of Space Frame Structures
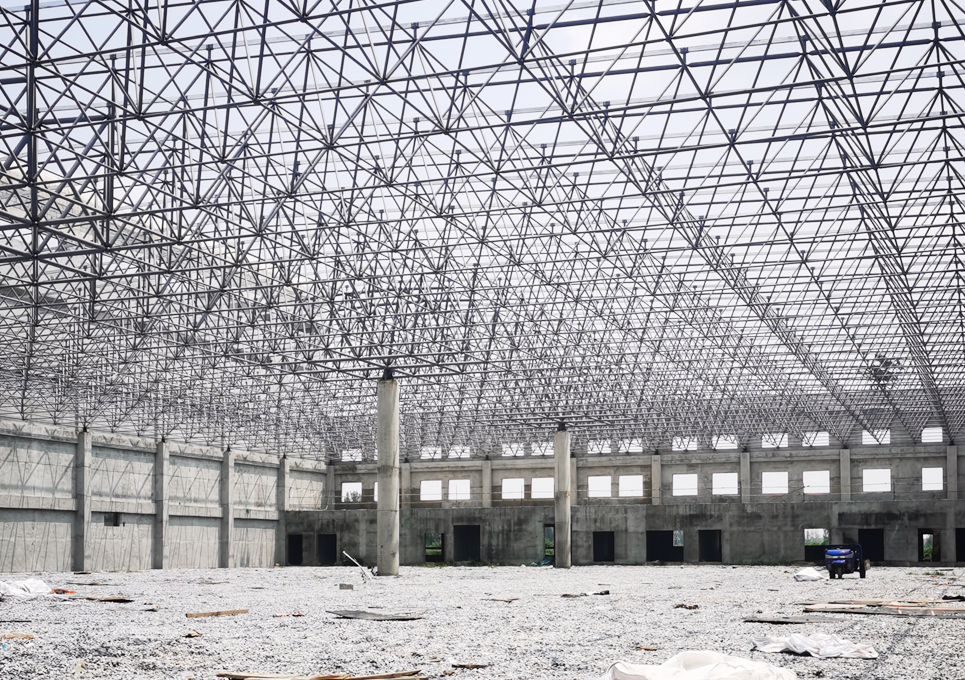
Stadiums and Arenas
With large open spaces and complex roof designs, space frames are perfect for creating durable, column-free structures for sports and entertainment facilities.
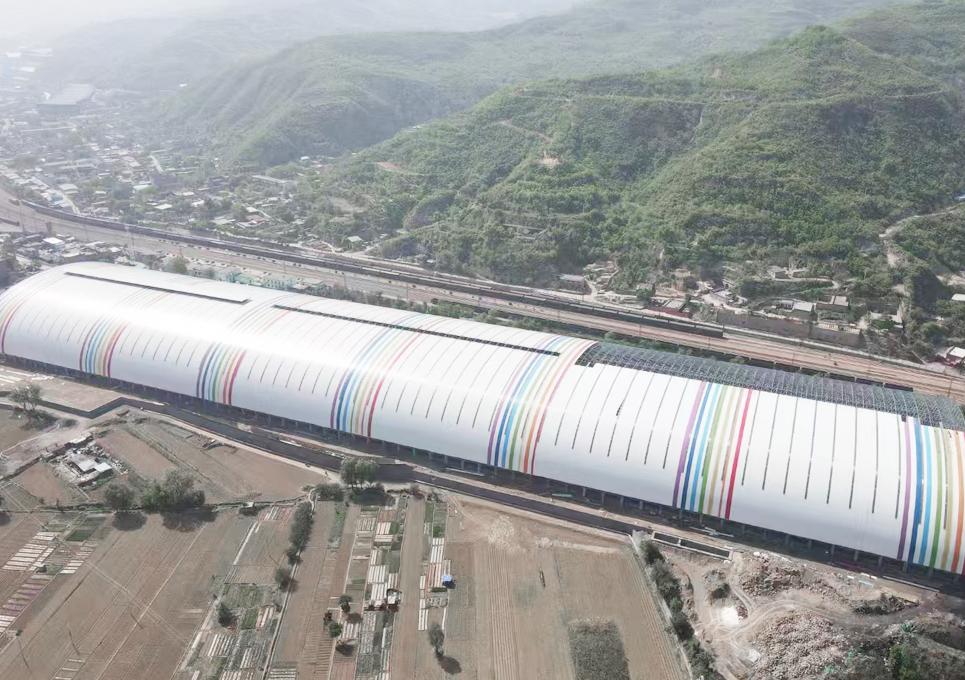
Airports
For airports, space frames allow for large-scale terminal roofs, providing both aesthetics and structural support.

Industrial Buildings
Space frames are used in the construction of large industrial plants and warehouses where efficient use of space is crucial.

Exhibition Halls and Convention Centers
These structures provide a large, unobstructed space for exhibitions, trade shows, and conventions.

Residential and Commercial Projects
In modern architecture, space frames are becoming increasingly popular for residential and commercial buildings, providing aesthetic value as well as function.

Public Transport Infrastructure
Space frames are ideal for creating overhead roofs for bus and train stations, offering both protection and a futuristic design.
Space Frame FAQs and Common Questions
What is a space frame, and how does it work?
A space frame is a three-dimensional structure made up of interconnected struts arranged in a geometric pattern. It distributes loads across multiple directions, allowing for large spans and reduced material usage. Its primary purpose is to provide strength and stability without the need for internal columns.
What materials are space frames typically made from?
Space frames can be made from a variety of materials including steel, aluminum, and composite metals. The choice of material depends on factors such as the required strength, environment, and budget.
How does Fuse Cutout technology enhance space frame performance?
The Fuse Cutout technology is an innovative feature that enhances the safety of space frames in environments where electrical systems are integrated. It isolates faults and prevents electrical damage, thereby extending the lifespan of the space frame.
What are the benefits of using a space frame in construction?
The primary benefits of space frames include their cost-effectiveness, lightweight yet strong structure, ability to create large spans without columns, and versatility in design. They are also aesthetically pleasing and sustainable, making them ideal for various architectural applications.
Can space frames be used for residential buildings?
Yes, space frames are increasingly being used in residential and commercial projects due to their versatility in design, ability to create open spaces, and structural strength. They provide an architectural appeal while optimizing space usage.
Are space frames suitable for outdoor environments?
Yes, space frames are highly durable and can be treated with corrosion-resistant coatings, making them suitable for outdoor environments, even in harsh weather conditions.
How long do space frames last?
With proper maintenance and protection, space frames can last for several decades. Their durability is one of the key reasons they are chosen for large-scale infrastructure projects.
How are space frames assembled?
Space frames are typically assembled by connecting pre-fabricated modular components on-site. This allows for faster construction and the ability to adapt to complex geometries and architectural needs.
What is the typical cost of a space frame?
The cost of a space frame varies depending on factors such as the material used, the complexity of the design, the size of the project, and location. However, space frames are generally more cost-effective than traditional construction methods due to their efficiency and reduced material usage.
Related Blogs
-
 Seismic Performance: Are Space Frames Earthquake Resistant?Space Frames have become increasingly popular in modern construction due to their ability to provide large, clear spans with minimal material use. These three-dimensional lattice structures are commonly used in sports arenas, airports, exhibSpace Frame
Seismic Performance: Are Space Frames Earthquake Resistant?Space Frames have become increasingly popular in modern construction due to their ability to provide large, clear spans with minimal material use. These three-dimensional lattice structures are commonly used in sports arenas, airports, exhibSpace Frame -
 Corrosion Protection for Steel Structures in Coastal Areas: The Role of Space FramesSteel structures are widely used in the construction of large-span buildings due to their strength, durability, and versatility. However, in coastal areas, steel structures face a major challenge: corrosion. The consSpace Frame
Corrosion Protection for Steel Structures in Coastal Areas: The Role of Space FramesSteel structures are widely used in the construction of large-span buildings due to their strength, durability, and versatility. However, in coastal areas, steel structures face a major challenge: corrosion. The consSpace Frame -
 Factors Affecting the Cost per Square Meter of Space FramesSpace Frames are a popular structural solution used in large-span architecture, offering a combination of strength, flexibility, and cost-effectiveness. These structures are often chosen for their ability to cover vast areas with minimal matSpace Frame
Factors Affecting the Cost per Square Meter of Space FramesSpace Frames are a popular structural solution used in large-span architecture, offering a combination of strength, flexibility, and cost-effectiveness. These structures are often chosen for their ability to cover vast areas with minimal matSpace Frame









